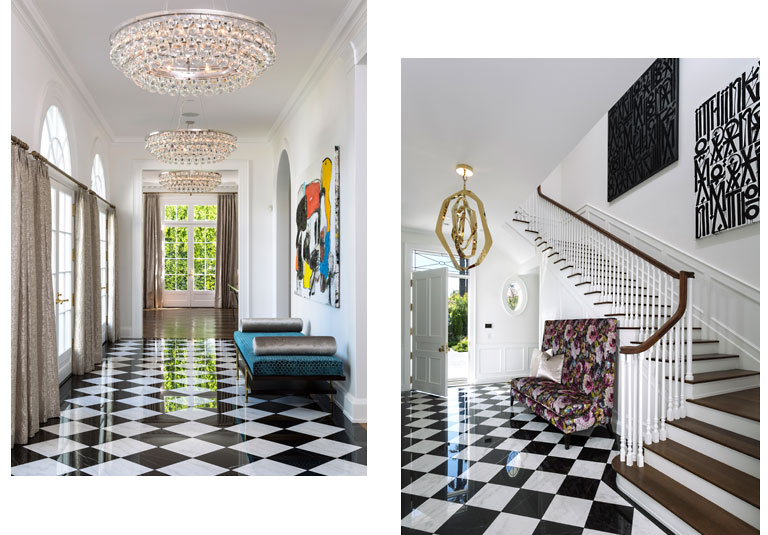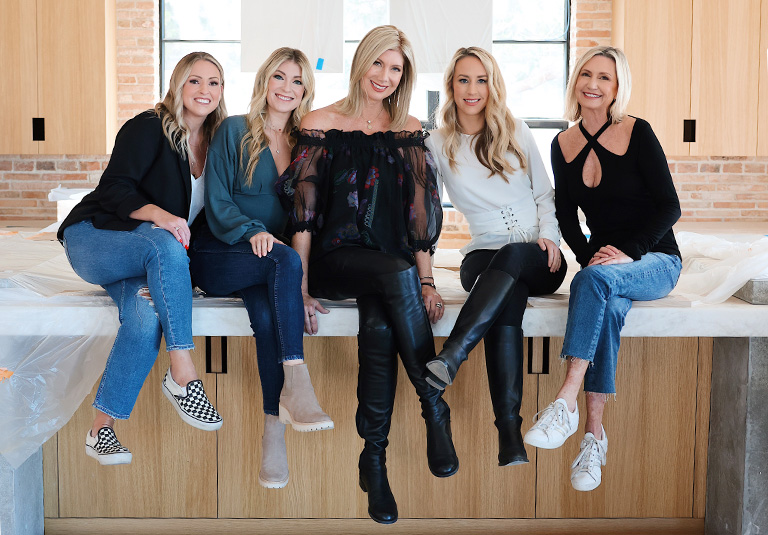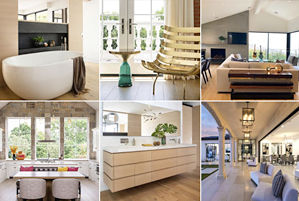Our Design Process
C.C. and Company is constantly pushing the envelope in designs. This allows our projects to reach a level of excellence and distinction that could not be achieved without us! Initial meetings with clients and architects prior to breaking ground are pertinent to the process. Our projects are a collaboration with clients in order to meet their taste and needs. Once the design direction is agreed, we design all interior details of the home. This includes specifying plumbing fixtures, appliances, hardware, materials and sources.


